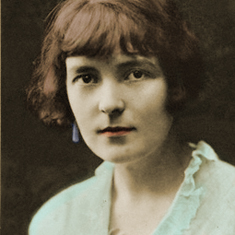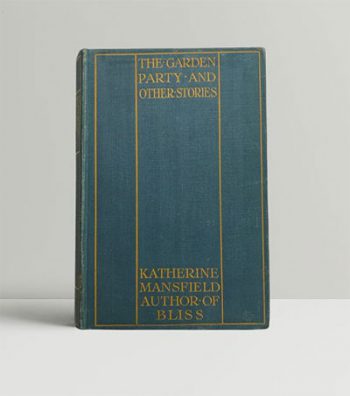Architect Megan Wraight Collaborates in NSW
In a collaboration with Melbourne’s Kerstin Thompson Architects (KTA), New Zealander Megan Wraight (pictured right), principal at Wellington-based Wraight + Associates, is designing a major expansion of Australian artist Arthur Boyd’s Riverdale site in New South Wales, following an invited competition.
The project will comprise a new creative learning centre, a visitor hub and a 32-room accommodation facility.
Kerstin Thompson Architects has designed the building elements collaboratively with New Zealand landscape architecture firm Wraight + Associates, local landscape architect Craig Burton of CAB Consulting and sustainability specialists Atelier Ten.
Thompson and Wraight met in 1990 when Wraight was a student at Melbourne’s RMIT University where Thompson was teaching. “She was exceptional then, so there’s no surprise at the strength of Wraight + Associates’ landscape and urban design portfolio,” Thompson said.
“To us, [the Riverdale expansion] was a project that demanded an integrated approach between architecture, landscape and environmental design. Particularly to shift from a picturesque to an ecological understanding of place,” Thompson said.
“Much of Boyd’s paintings explored the tension between the Indigenous and the exotic, and attempted to render the primordial quality in the Shoalhaven landscape that intrigued the European eye. It made sense to challenge the local eyes’ familiarity with this landscape with the fresh perspective of Wraight. Thompson, also a director at Wraight + Associates complemented this enriched perspective understanding of the site.”
The team collaboration resulted in a 140-metre-long bridge-like structure that straddles the space between two hills, inspired by the trestle bridges found throughout rural Australia.
Original article by Linda Cheng, ArchitectureAU, March 7, 2019.














