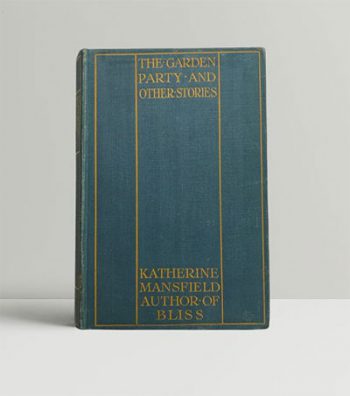Sandra Nunnerley’s Serene Upper East Side Apartment
When Wellington-born interior designer Sandra Nunnerley became aware of two apartments in an Upper East Side building by the legendary New York Beaux-Arts firm, she knew it was an opportunity she couldn’t pass up.
Nunnerley immediately set to work combining and renovating the spaces into a two-bedroom, floor-through apartment that would blend traditional beauty and modern functionality.
Nunnerley, who also has a background in architecture and fine art, paid particular attention to the proportions of the rooms and the availability of light. She removed a wall to create a square living room and juxtaposed crown moldings with wide oak floors. “Somehow it’s antique and contemporary at the same time, which means I could have this classical space that still feels loft-like,” she says. “I wanted that tension. It makes the room more interesting.”
The living room showcases an array of works by artists such as Richard Serra and Kenneth Noland, as well as finds from the designer’s travels. An adjustable black and lacquer table by Maison Jansen serves as a workspace, or can be moved to the centre of the space for dinner parties. “On a cold wintry night we can eat right by the fire,” she says. “That’s what they used to do in Versailles – just pull up a table and eat in any room. I love that kind of flexibility.”
The hues throughout the apartment, from the smoky grey of the bedroom to the rich chocolate of the study, were all carefully chosen for their versatility. “The colour palette came from what I like to call the shadow colours – off-beiges and pearlised greys that change with the light of the day,” she explains.
Original article by Elizabeth Stamp, AFA News, June 22, 2016.
Photo by Miguel Flores-Vianna.














